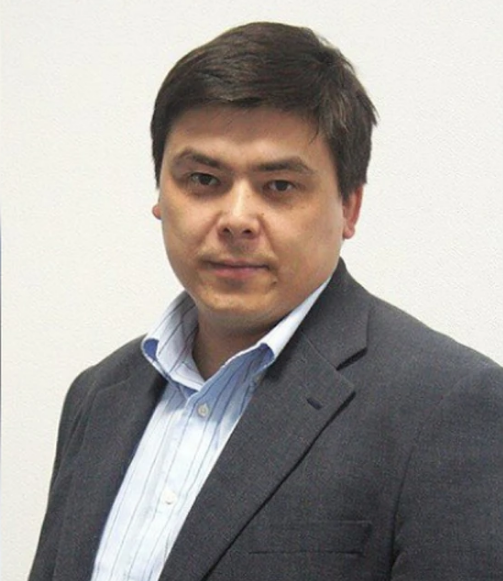The architect Rishat U. Mullagildin was born in Ufa on February 3, 1969.
He graduated from Moscow Architectural Institute in 1995.
1994–1997 — an architect at the Mosproject-2 from a workshop of B. Paluy.
1997–1998 — an internship in Japan, based at Shibaura Institute of Technology (SIT). Architect of the design division of the Kajima Corporation.
1998–2000 — doctorate studies at SIT (Tokyo) while also working as an architect at the design company Nihon Sekkei (Tokyo).
2000–2005 — doctorate studies at Keio University (PhD candidate).
2005 — opening of the architect bureau OOO “RAUM Architects”.
1998–2005 — participation in organizing and conducting professional lectures, exhibitions, and conferences in Russia, Japan, Korea, China, and other CIS countries on issues related to the development of modern architecture and urban planning.

-
Major buildings
- 1994–1997 — reconstruction and renewal of the Senate building in the Kremlin of Moscow (Presidential residency). A series of executive offices and halls (including the President’s office) and standard offices for the President’s assistants. As part of the author's team.
- 2001 — office building of Higashi Ojima. As part of the author's team of Kajima Design.
- 2002 — Shiodome Kajima Tower building. Tokyo. Japan. As part of the author's team of Kajima Design.
- Matsushita Denko Tower. Tokyo. Japan. As part of the author's team of Nihon Sekkei.
- 2007 — reconstruction of “Akbuzat” racetrack. The buildings of the main grandstands and the arena. Together with Arai Architects.
- Congress Hall of the Republic of Bashkortostan. Together with Arai Architects.
- Contests
- 1989 — International contest The WALL — honorable mention
- 1993 — All-Russian architectural contest. “The university of business and banking in Tolyatti” — Third prize. Together with Sam Mendola and Azat Khasanov
- 1996 — International contest of Shinkenchiku magazine. Theme: “The cultural center of Kanazawa” — honorable mention. Together with Alexander Borodavchenko
- 1996 — International contest ”Central Glass”. Tokyo. Theme: The Houses of Parliament — honorable mention. Together with Alexander Borodavchenko
- 1997 — Architectural contest for the design of a school building of TOYO company — First prize. As part of the author's team of Yamaguchi Group as a unit of Kajima Design
- 1998 — Architectural contest for the design of the concert hall of Fujimi prefecture — Second prize. As part of the author's team of Compe Team of Nihon Sekkei company
- 2005 — Design for the Urban Development of the Southern Slope of the Ufa Peninsula — First prize. Together with Arai Architects
- The House of Friendship of Peoples of the Republic of Bashkortostan — First prize. Together with Arai Architects
- Reconstruction of “Akbuzat” racetrack complex — First prize. Together with Arai Architects
-
Awards
- Silver diploma ‘Architecture 2003’ for the book “Guide to Russian Architecture”
- Silver diploma ‘Architecture 2003’ in category “Competition-exhibition of young architects”
- MAAM diploma (International Academy of Architecture, Moscow branch) for the book “Guide to Russian Architecture”
- Laureate diploma of the Moscow Review for the Best Architectural Work 2002–2003, nominee for the “Golden Ratio” Award
- Diploma of the Ministry of Construction, Architecture, and Transport of the Republic of Bashkortostan for First Place in the contest “D esignfor the Urban Development of the Southern Slope of the Ufa Peninsula”. Together with Arai Architects
- Laureate of the National award “ARX Awards 2006” in the nomination “Urban planning project or implementation” for “Design for the Urban Development of the Southern Slope of the Ufa Peninsula”. Together with Arai Architects
- Laureate of the National award “ARX Awards 2007” in the nomination “The best multifunctional complex” for the object “Congress Hall” in Ufa
- Bronze diploma “Architecture 2007”. “Competition-exhibition. Creative teams and workshops”
- Diploma from the Association of architects of Russia for the project “Reconstruction of Akbuzat racetrack complex.” Together with Arai Architects
- Diploma from the all-Russian award “Manufacture of the year 2007”.
- Diploma of a professor of International Academy of Architecture (Moscow branch)
- Silver diploma “Architecture 2008” in the nomination “Buildings” for the object “Congress Hall of the Republic of Bashkortostan”.
- The State Prize of the Republic of Bashkortostan named after Salavat Yulaev for the design of “Congress Hall” building.
From an interview with Rishat Mullagildin for the magazine “Vatandash”:
– You are the author of the multifunctional complex “Congress Hall Toratau”, the main political and cultural arena of the republic. This is a unique venue suitable for hosting various events, from international conferences and forums to corporate events. The design of the building is inspired by the feather of a mythical bird from Bashkir legends, which fell to the ground and became a reliable shelter for many peoples. How did the work on creating the design progress?
– As you know, it was created in record time. On the eve of the 450th anniversary of Bashkortostan's voluntary incorporation into Russia, a decision was made to build the House of Friendship of Peoples, and a competition was announced among architects for the best design. My colleague, the renowned Japanese architect Kiyokazu Arai, and I received an invitation from Ufa to participate in the project for the reconstruction of the Akbuzat racetrack.
I developed the architectural concept for the House of Friendship of Peoples, while Arai-san created an impressive and memorable image for Akbuzat. The design for the House of Friendship of Peoples was based on the monumental memorial of Bashkir spiritual culture, the epic “Ural-batyr.” We aimed to show the possibility of forming modern national architecture by actualizing the archetypes of Bashkir culture in relation to the language of contemporary architecture.
The complex, as noted, resembles a feather. The unusual shape, combined with national ornaments, gives the building a special color and charm. The rooms inside the complex are arranged in a radial pattern, with maximum openness to the landscape, as was customary among the Bashkirs in the 10th–15th centuries. We based the radial pattern on the kurai flower.
